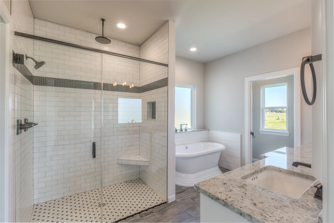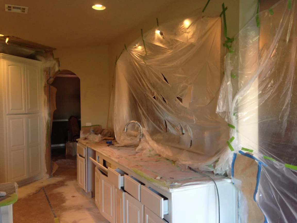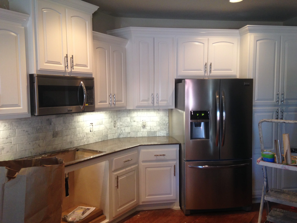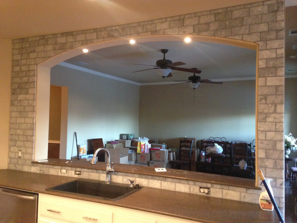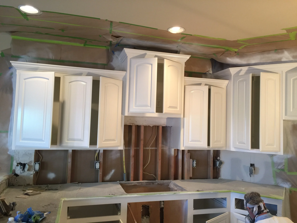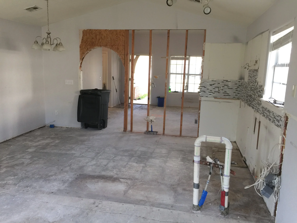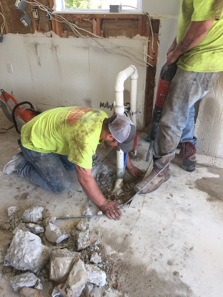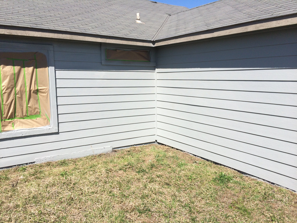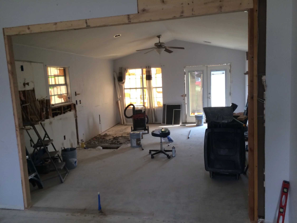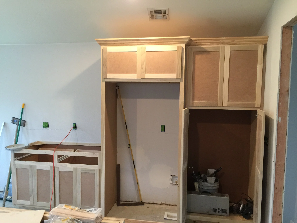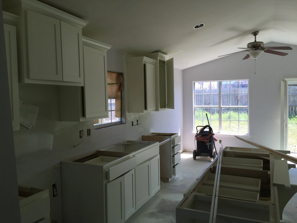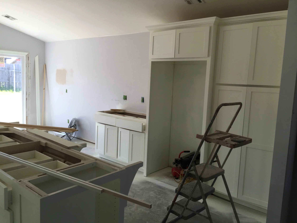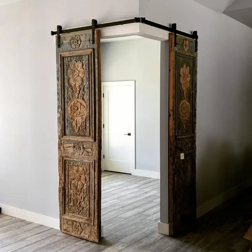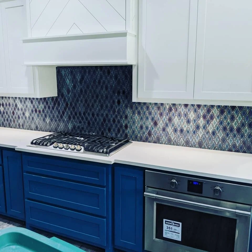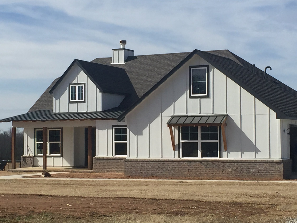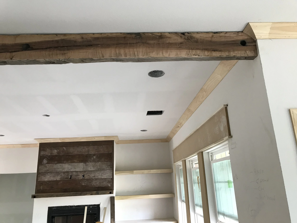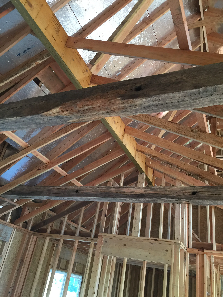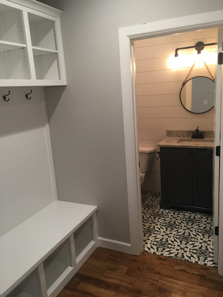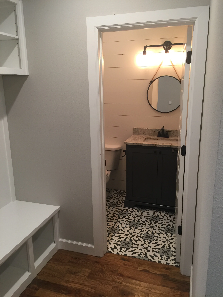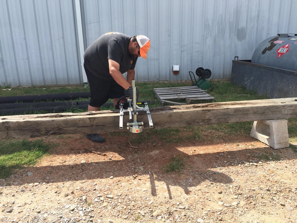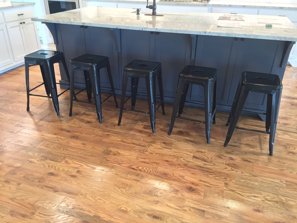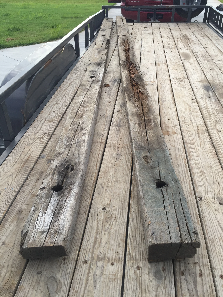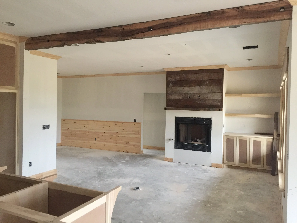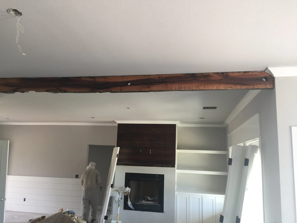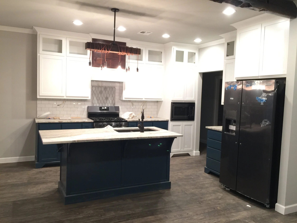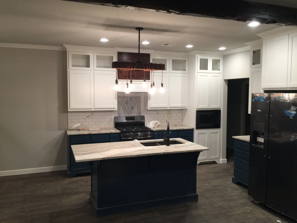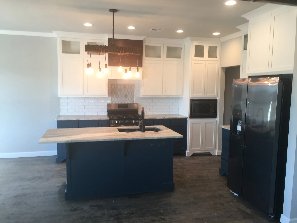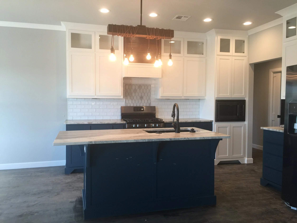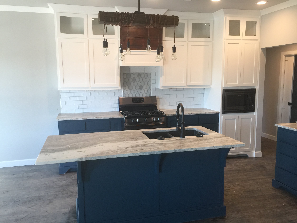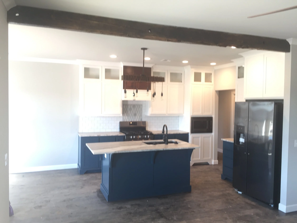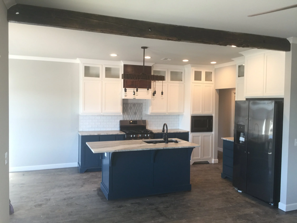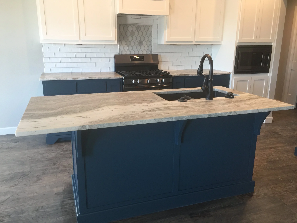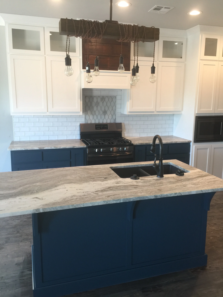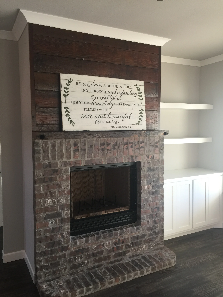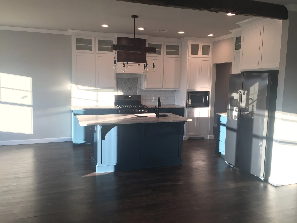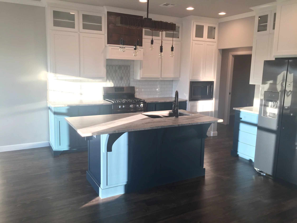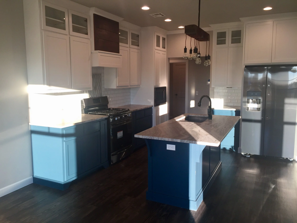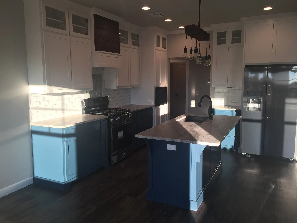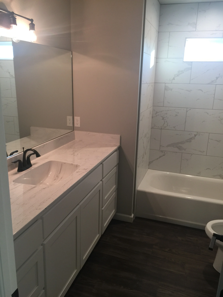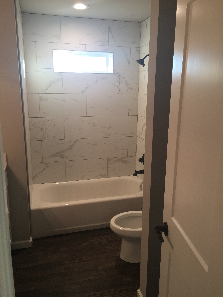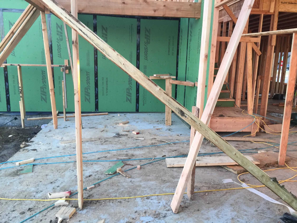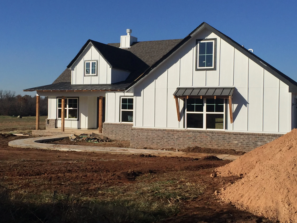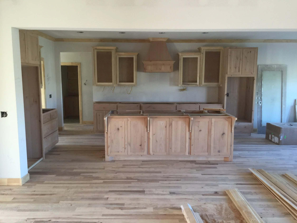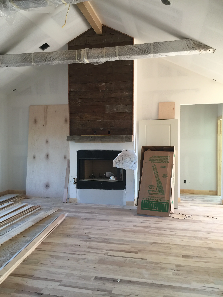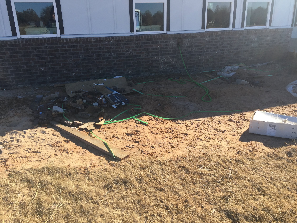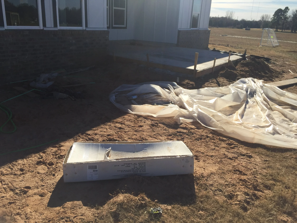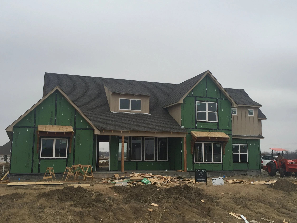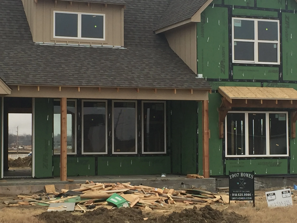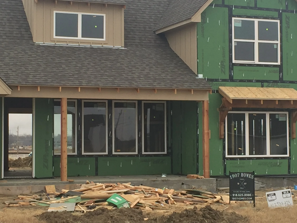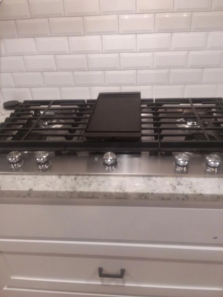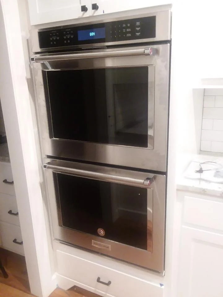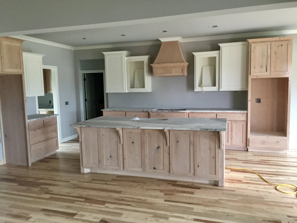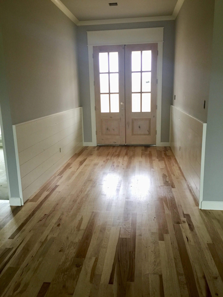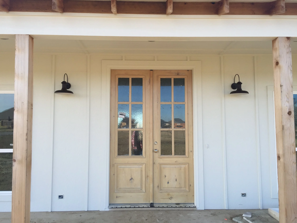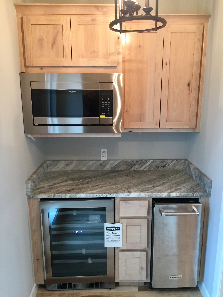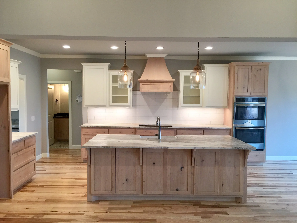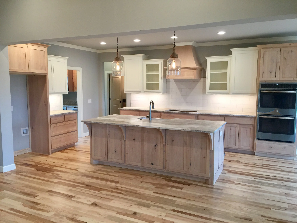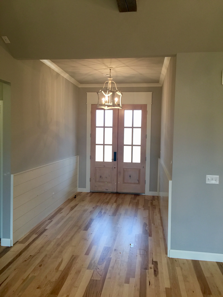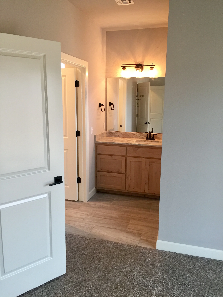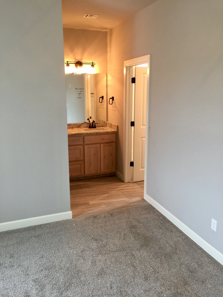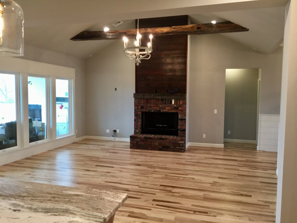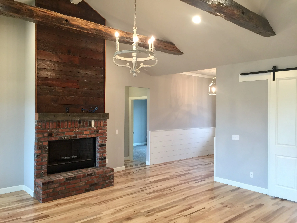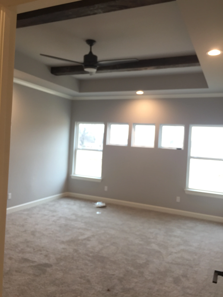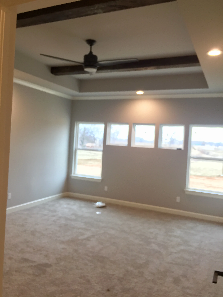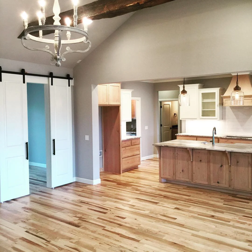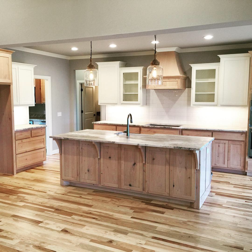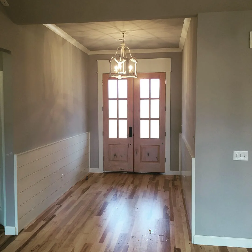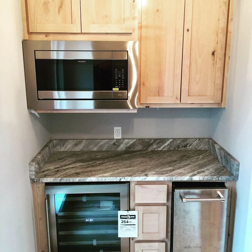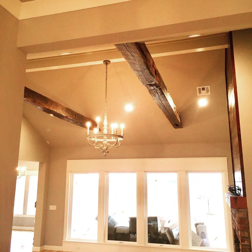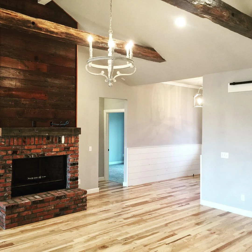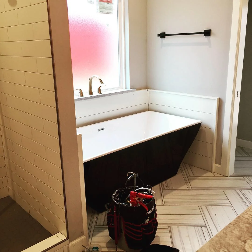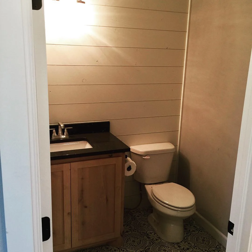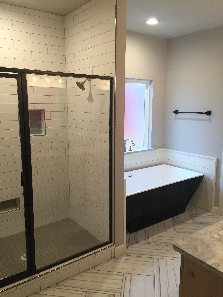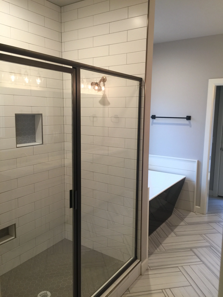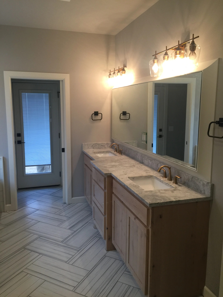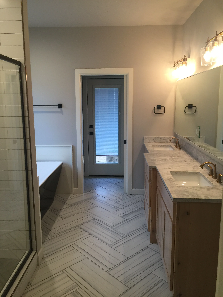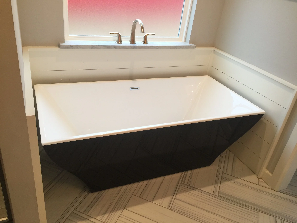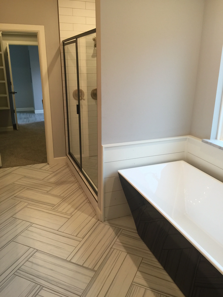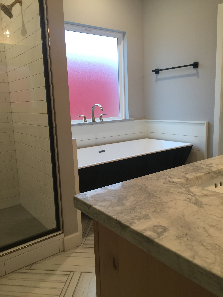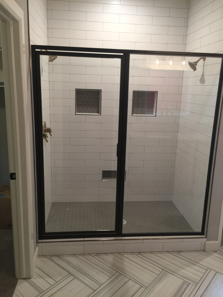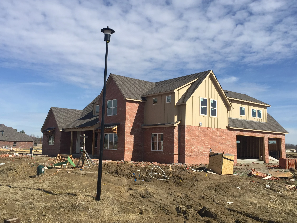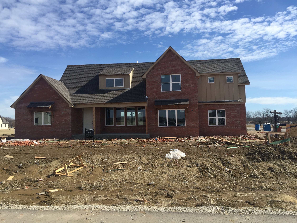
Okarche Floorplan
Okarche Floorplan
This 3100+ Sqft home is a 4 Bedroom 3.5 bath home with a game/media room. It will feature extensive wood floors in the common area, mudroom off the garage, white and grey cabinets with a lovely transitional grey paint palette. The master bath will be highlighted with a freestanding tub and a full walk in tile shower. The media room will be wired for surround sound and set up for a projector. It will have a farmhouse look and feel with coated brick exterior,”antique beams”, charcoal metal awnings and it also feature an outdoor fireplace! Make time today to give us a call on this beautiful home!


















ELDORADO FLOORPLAN
Eldorado Floorplan
This 3276 Sqft home is a 5 Bedroom 3 bath home with a game/media room. It will feature extensive wood floors in the common area, mudroom off the garage, white and grey cabinets with a lovely transitional grey paint palette. The master bath will be highlighted with a freestanding tub and a full walk in tile shower. The media room will be wired for surround sound and set up for a projector. It will have a farmhouse look and feel with coated brick exterior as well as black metal roof features. Make time today to give us a call on this beautiful home!
YUKON FLOORPLAN
Yukon Floorplan
This 3000 Sqft home is a 5 Bedroom 3 bath home with a game/media room. It will feature extensive wood floors in the common area, mudroom off the garage, white or knotty alder cabinets with a lovely transitional grey paint palette. The master bath will be highlighted with a whirlpool tub and a full walk in tile shower. The media room will be wired for surround sound and set up for a projector. It will have a farmhouse look and feel with coated brick exterior as well as black metal roof features. Make time today to give us a call on this beautiful home!
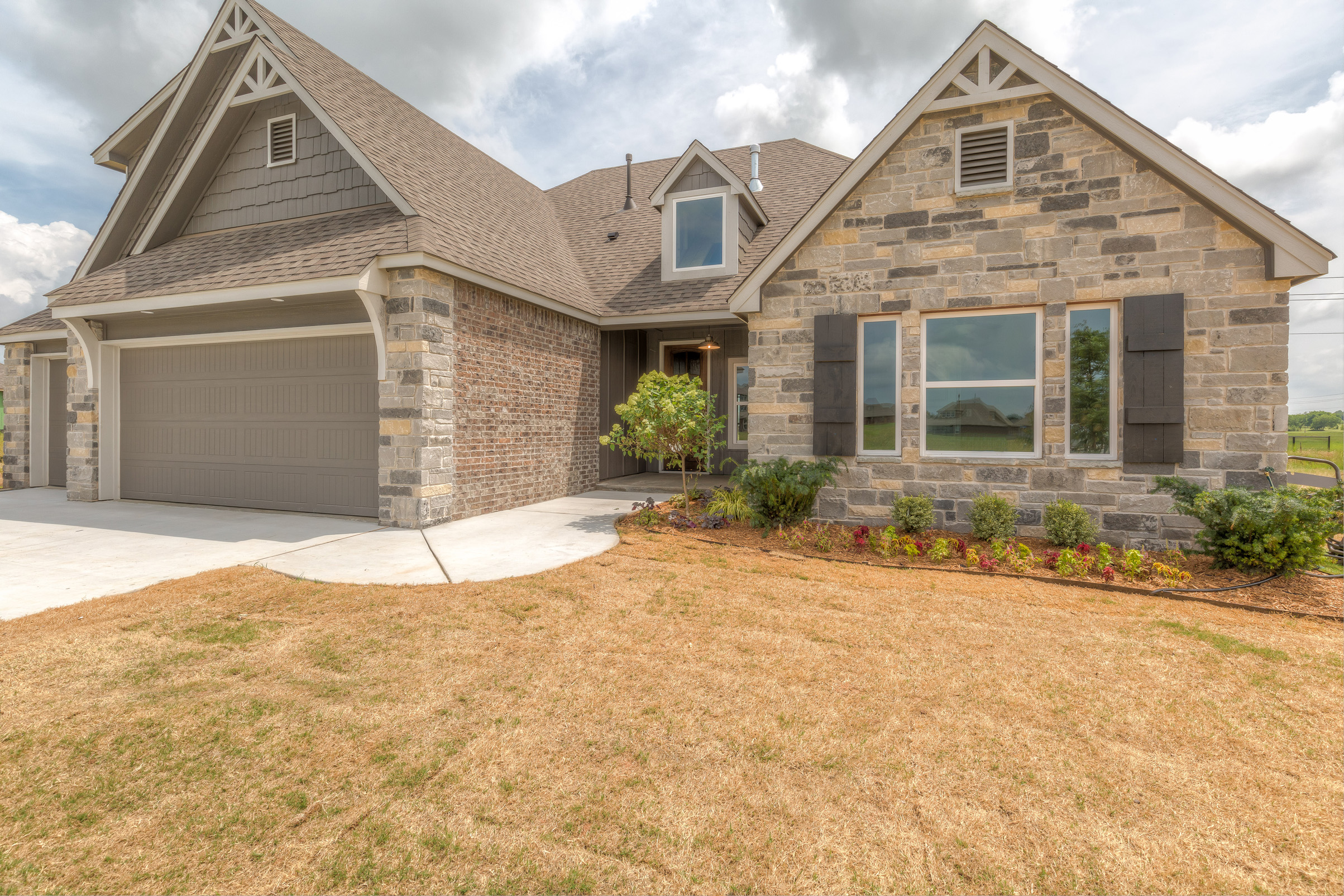
SALLISAW FLOORPLAN
A Beautiful New Home in Forest Ridge
Sold home in Forest Ridge "The Highlands". This 2800 Sqft home is a 4 Bedroom 3 bath home with a game/media room. It will feature extensive wood floors in the common area, mudroom off the garage, white cabinets with a lovely transitional grey paint palette and a feature Barn Door in the main hall. The master bath will be highlighted with a whirlpool tub and a full walk in tile shower. The media room will be wired for surround sound and set up for a projector. Make time today to give us a call on this beautiful home!
Choctaw Floorplan
Choctaw Floorplan
Cimmaron Floorplan
Cimmaron Floorplan













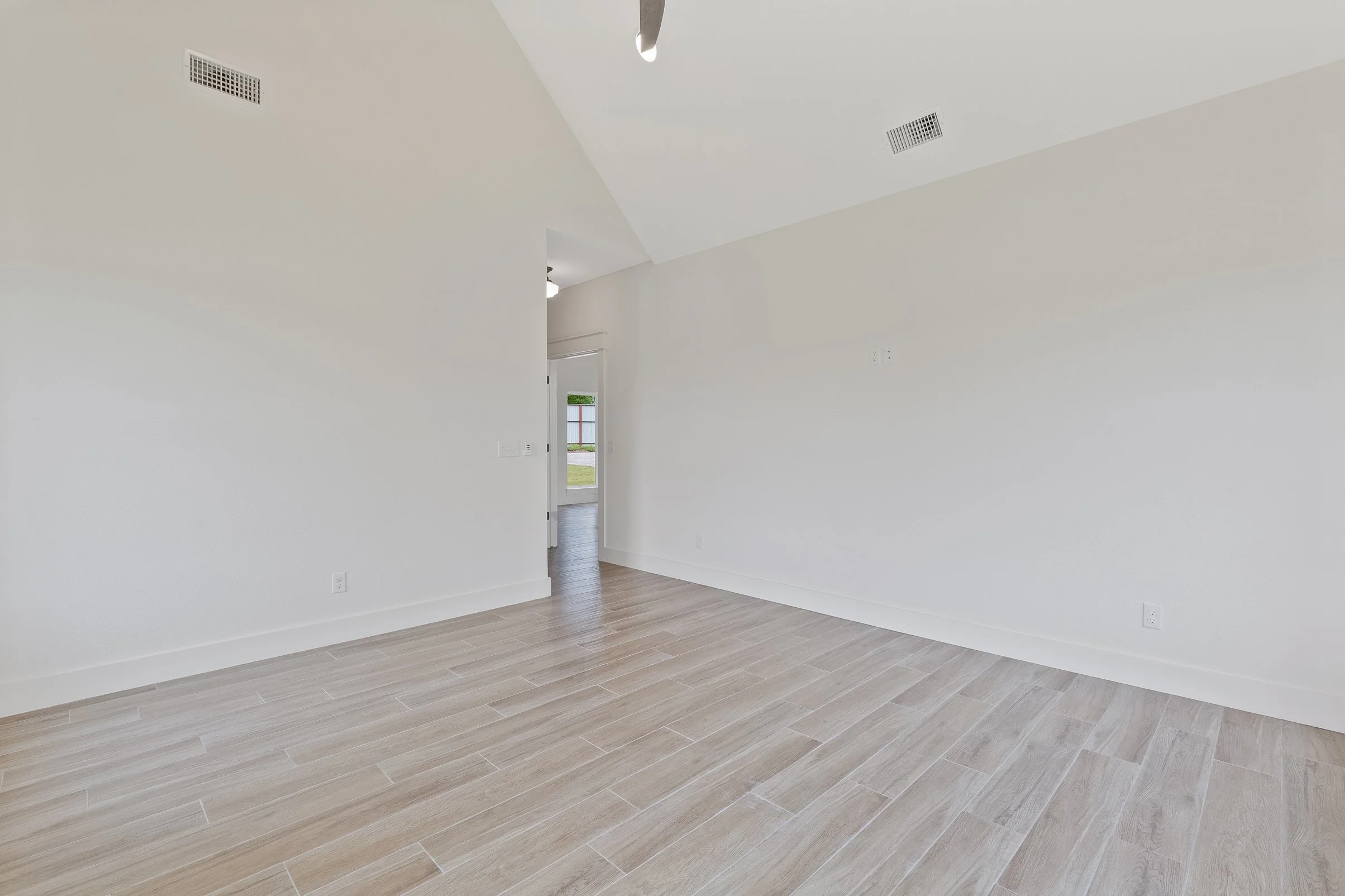















































Double Springs Floorplan
Double Springs Floorplan




























































Double Springs Floorplan























































Tecumseh Floorplan
Tecumseh Floorplan
Geronimo Floorplan
Geronimo Floorplan

TRINITY CREEK KITCHEN REMODEL
A New Purchase in Trinity Creek Gets a Kitchen Makeover!
We took lovely Knotty Alder Kitchen built in 2006 and gave it a modern face-lift! To update it we started by removing the appliance caddy beside the refrigerator, replaced the backslash with 3x6 marble subway tile, added under-counter lighting, created a tile feature wall around the sink and the homeowners just re stained the floors a beautiful deep dark brown. My painting contractor went on and painted the majority of the rest of the home a beautiful grey.
WHOLE HOME REHAB
A New Purchase Gets a Total Makeover!
We took a home with that had a challenging kitchen layout and some sub-par original construction and gave it a total face-lift. Totally redesigned the common living spaces and restructured the kitchen to create tons of cabinets and a phenomenally functional kitchen. To update it we started by removing the entire existing kitchen, opening up the wall between the living room and the kitchen, re positioned the plumbing and electrical to accommodate a huge Island. We move the appliances to their current configuration, installed subway tile and hardwood like tile throughout the common area. We redesigned a new layout and built a custom built white kitchen with some beautiful granite. We replaced the back door with a new vinyl slider and corrected the improper concrete pour to fix the slope change from the middle of the kitchen to the back door. We replaced all of the vanities, installed new doors on all the closets then my crew went on and painted the majority of the rest of the home a beautiful taupe/grey. On the exterior, we reattached all of the existing hardi siding (it was installed improperly by the original builder) and repainted the exterior.



